The Bloom /Carpenter’s Shelter Redevelopment
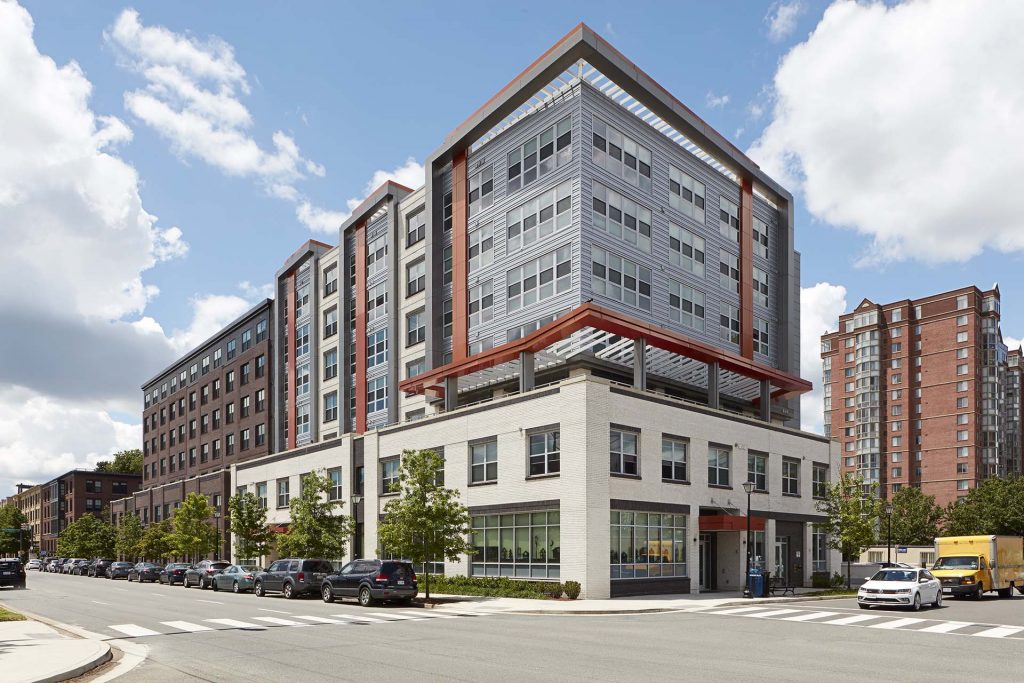
Through a partnership with the Alexandria Housing Development Corporation (AHDC), Carpenter’s Shelter’s current building at 930 N. Henry St. will be torn down and entirely rebuilt as a purpose-focused center that will give residents in transition all they need with affordable housing apartments on the upper floors. (alexandrialivingmagazine.com) UGC’s scope was the exterior facade metal […]
Wad 7 Housing Building
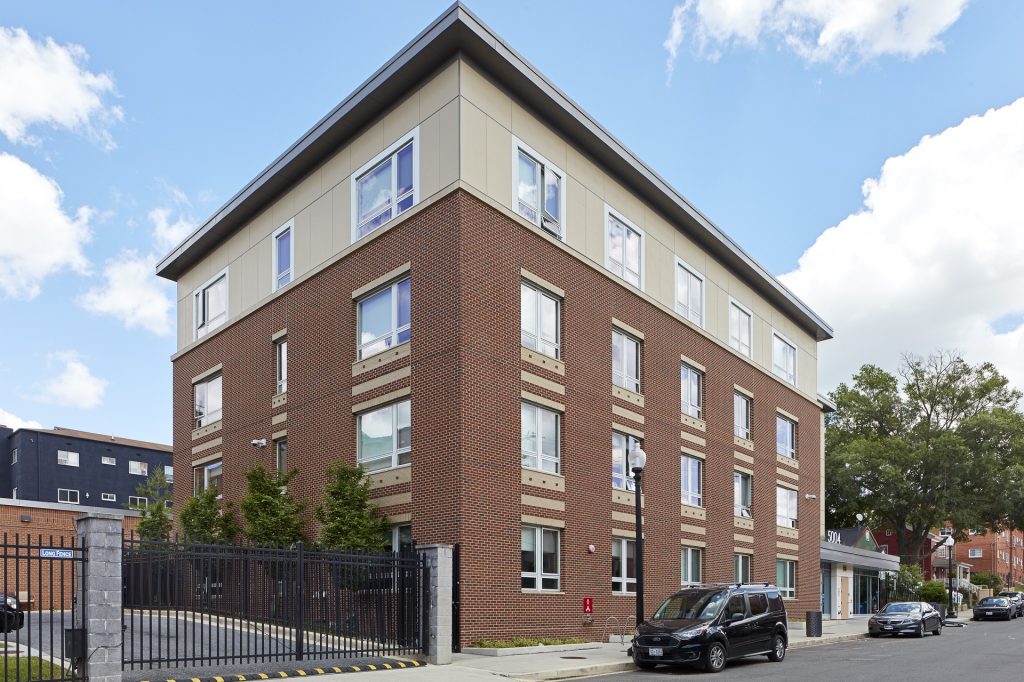
UGC’s scope included the exterior façade windows. Location: Washington, DC General Contractor: MCN Build Contact us
901 H. Street
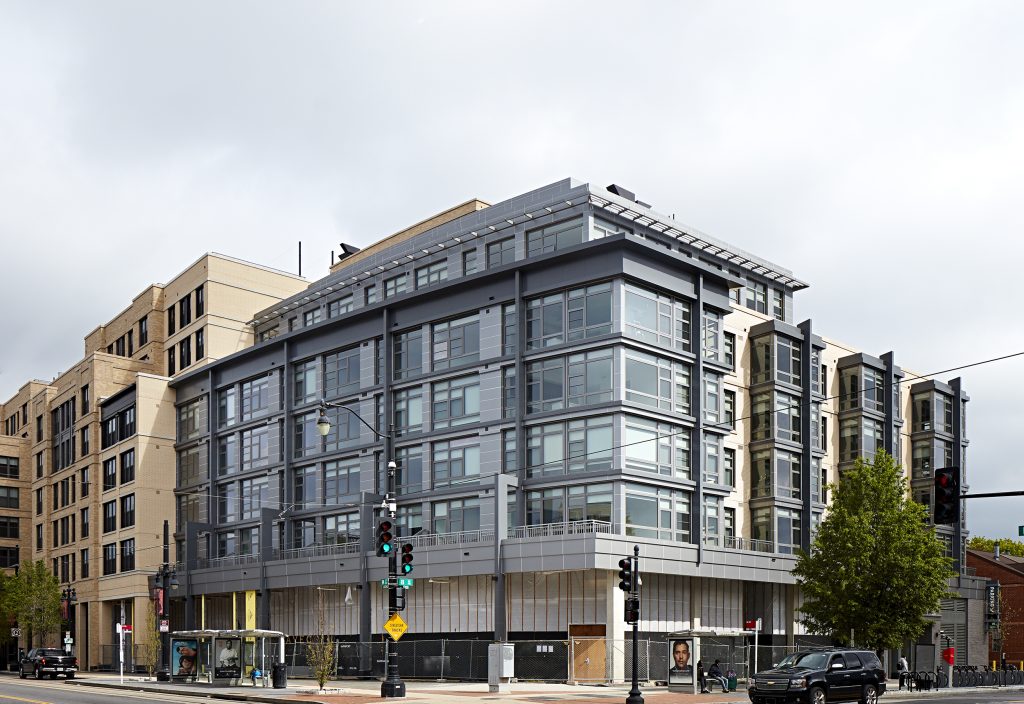
The project encompasses an eight-story building that includes residential buildings of 419-units, street front retail totaling approximately 44,373 square feet. Amenities include a rooftop pool with sunbathing deck, fitness facility, dog park, cowork cafe, garage and secured bike parking. Our scope of work included Metal Wall Panels, Glass Sliding Folding Doors, Exterior and Interior Storefront. […]
Wharf Phase 1
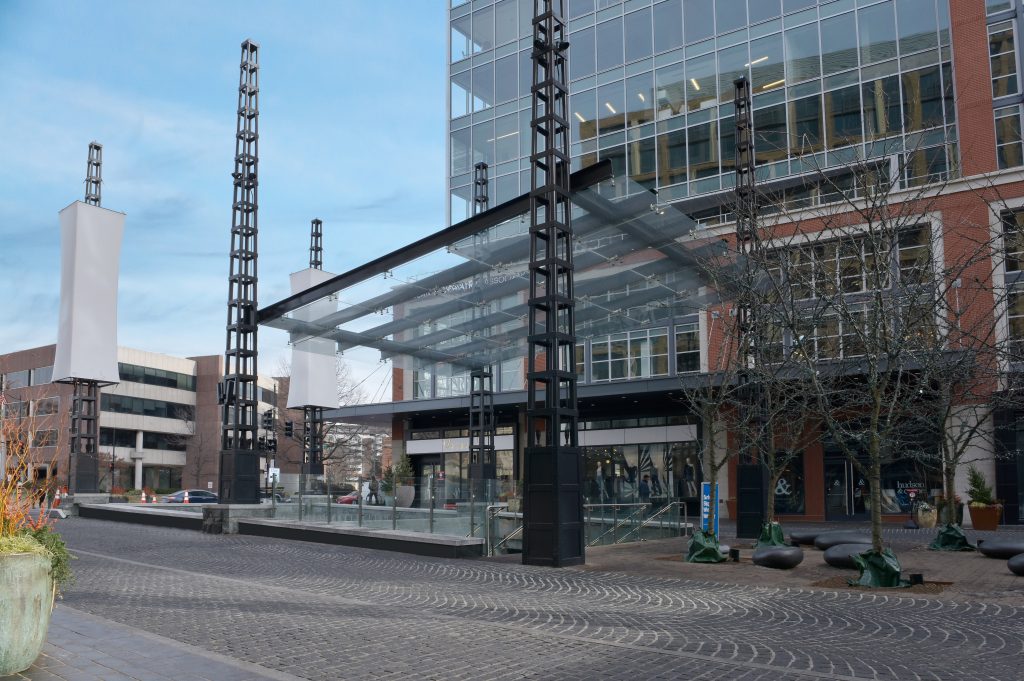
Washington, DC Scope: Exterior Entrances & Storefronts and Exterior Metal Panels General Contractor: Clark Construction Contact us The Wharf–a $500 million new development on the Southwest Waterfront in Washington, D.C covers over 1 million square feet of mixed-use space including office structures, luxury and affordable residential space, a marina, and waterfront parks. Our scope of […]
Aperture
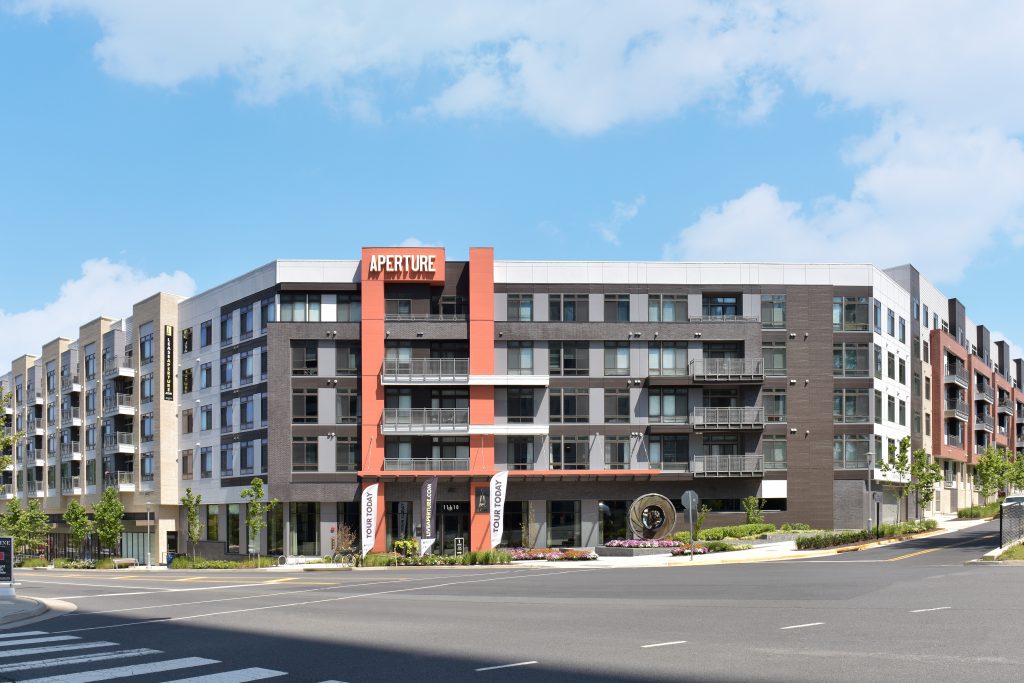
Washington, DC Contractor: Bozzuto Construction Contact us
