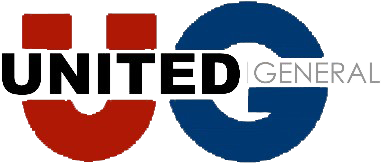Parcel 11B
The residential building has 108-units totaling approximately 105,000 square feet. Amenities include an entrance lobby, landscaped courtyard, club room, private rooftop and courtyard. The
five-story condominium building is set over top of a one-story garage substructure with a façade of
brick, Metal Panels and Glass. Our scope of work played an intricate part to the exterior façade.
Location: Washington, DC
General Contractor: Balfour Beatty Construction
Previous slide
Next slide
