Marriot Marquis Hotel
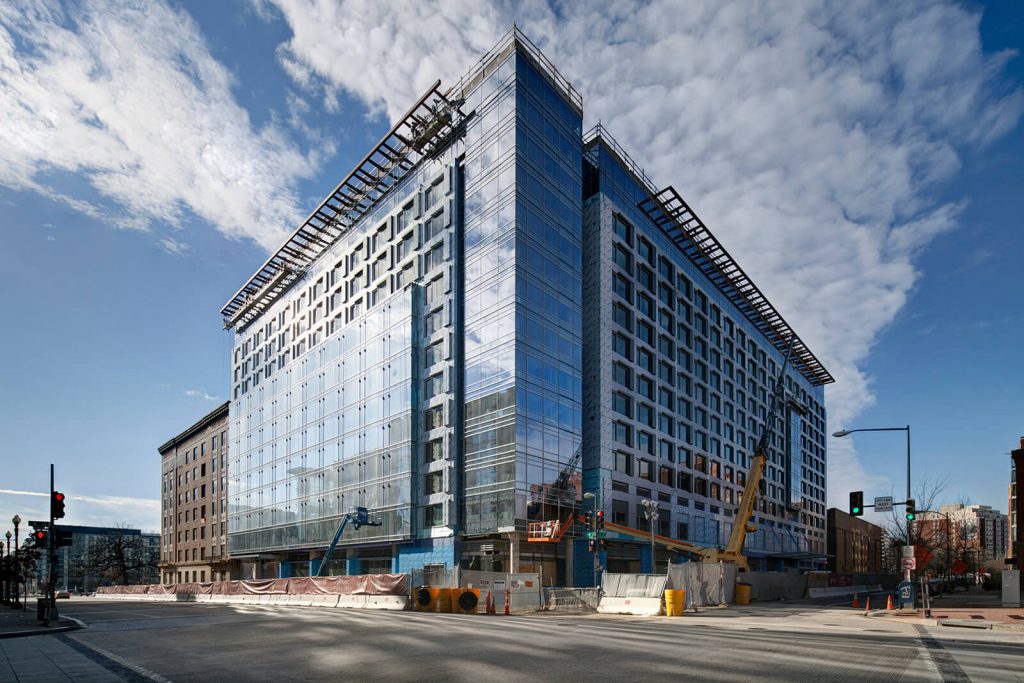
Constructed of glass and masonry, the Washington Marriott Marquis reflects the Walter E. Washington Convention Center in design and materials, with a change in the façade’s character on each side to address the changing character of the surrounding neighborhood. The building features an innovative top-down construction method, with 14 stories above ground and 94 feet […]
Engine 22
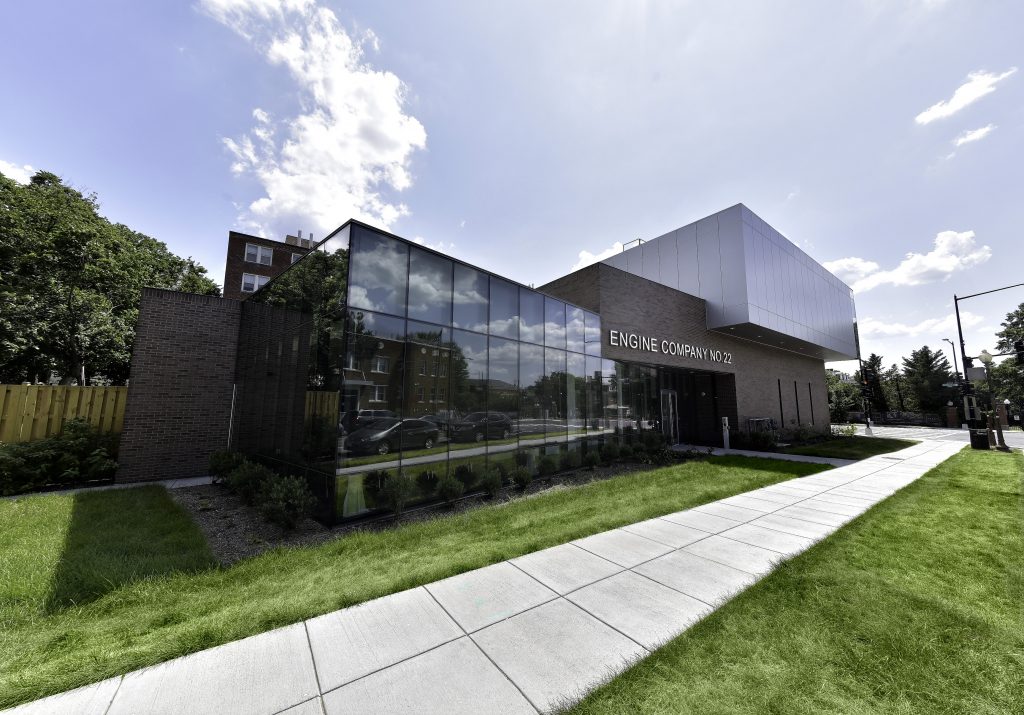
Contractor: McKinney Contracting
S.O.M.E. Conway Center (So Others Might Eat)
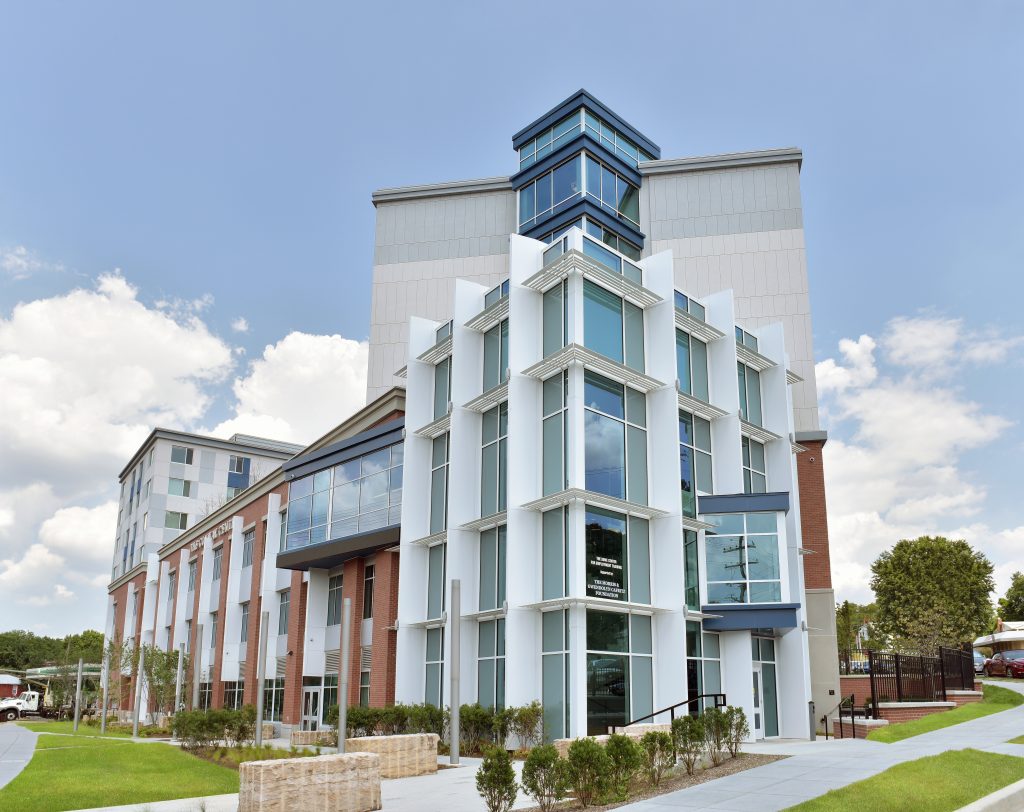
This 180,000-square-foot complex features 202 affordable housing units, a sit-down deli, SOME’s Center for Employment Training (a school to give adults job skills, currently located in Anacostia) and administrative offices, a medical and dental clinic, and three levels of underground parking. Exterior Storefront, Curtainwall and Exterior Metal Panels are the scopes of work self-performed by […]
Wharf Phase 1
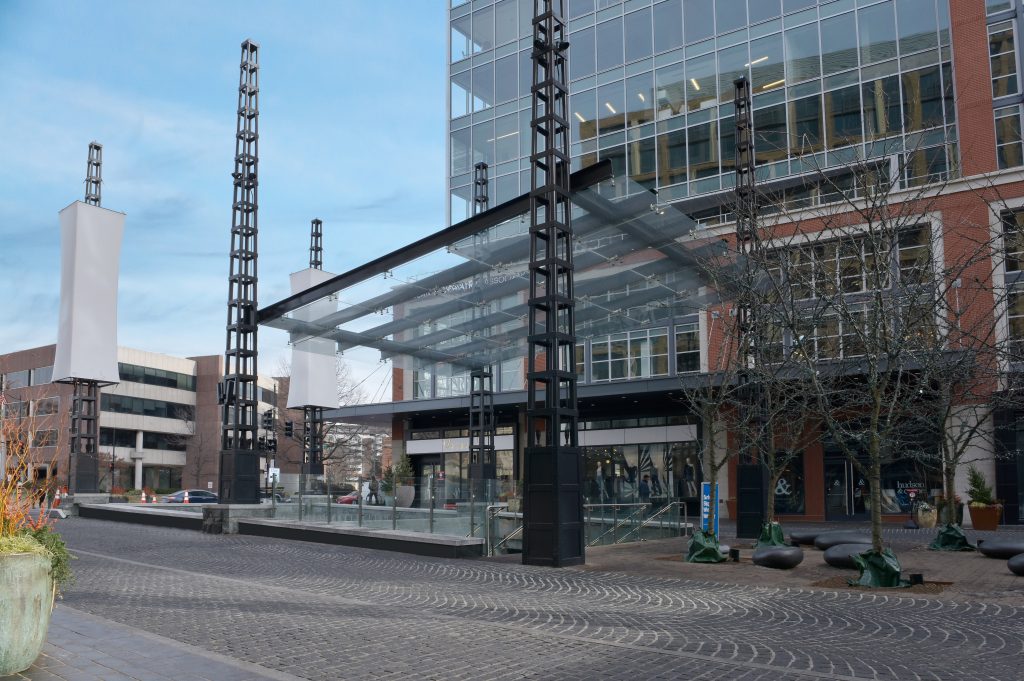
Washington, DC Scope: Exterior Entrances & Storefronts and Exterior Metal Panels General Contractor: Clark Construction Contact us The Wharf–a $500 million new development on the Southwest Waterfront in Washington, D.C covers over 1 million square feet of mixed-use space including office structures, luxury and affordable residential space, a marina, and waterfront parks. Our scope of […]
Aperture
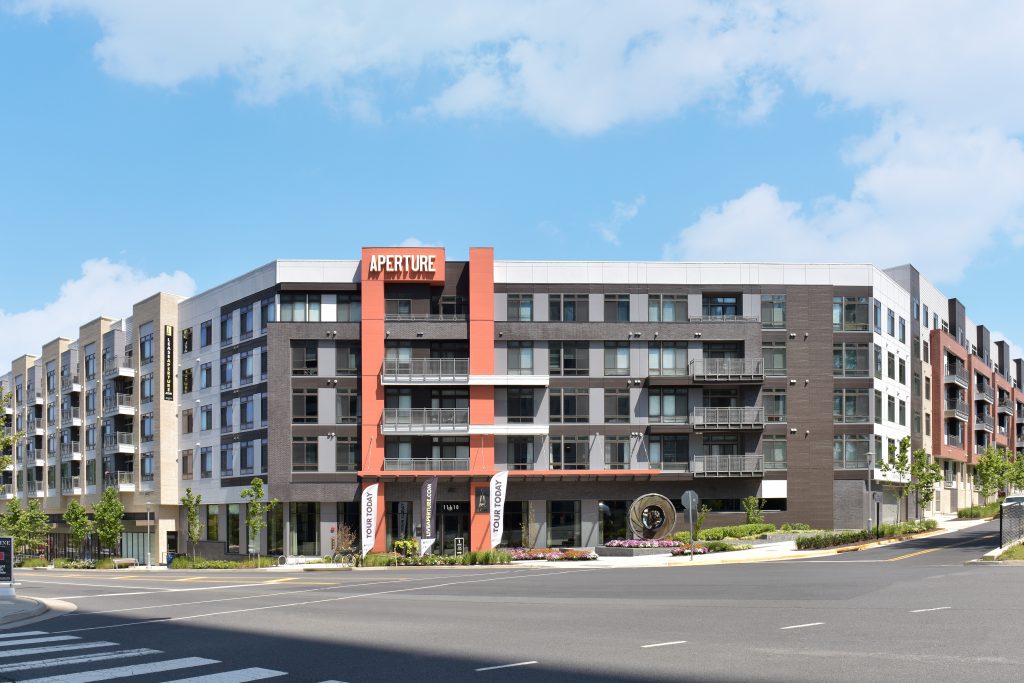
Washington, DC Contractor: Bozzuto Construction Contact us
Stanton Elementary School
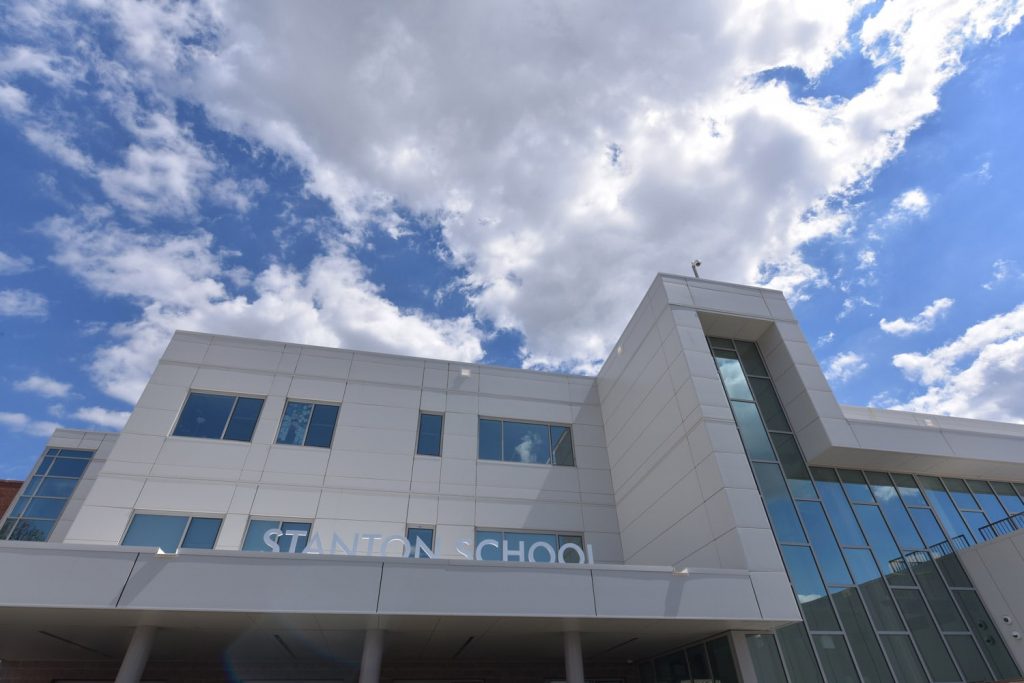
Stanton Elementary is housed in the main School Building of a two-building campus. The Main School Building that was built in the 1940’s is a four-story concrete frame and brick building. During Phase-2, a new building addition was constructed to house class rooms, a medical clinic, offices and performing arts. Our scope of work for […]
