Holy Rosary Church
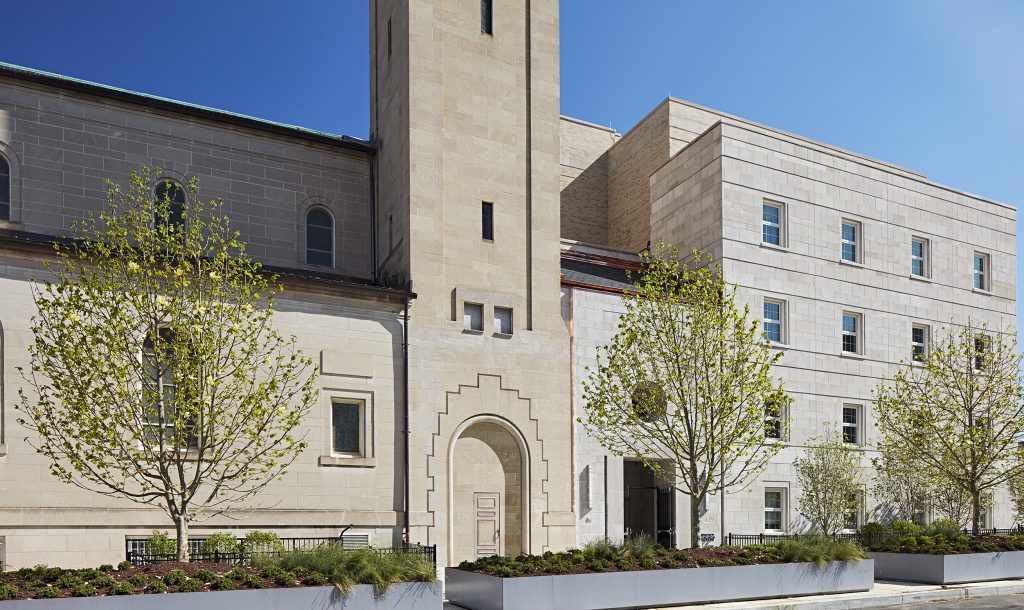
Contact us Previous Next
Calvin Rodwell Elementary School
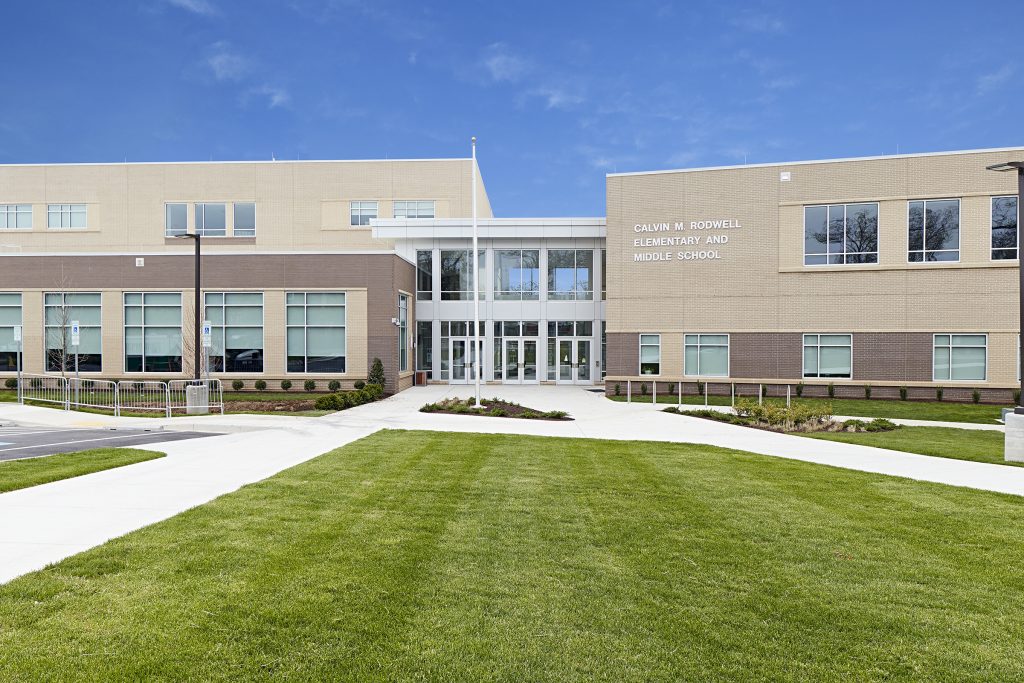
The new school is a 3-section, Pre-K-8 of approximately 108,000 square feet on a site that is a 3.2 acre parcel. The design for Calvin Rodwell provides an activities corridor for all spaces used after hours by the school and community including the gym, cafeteria, music, science, technology and art classrooms, along with a four-story […]
Shepherd Elementary School
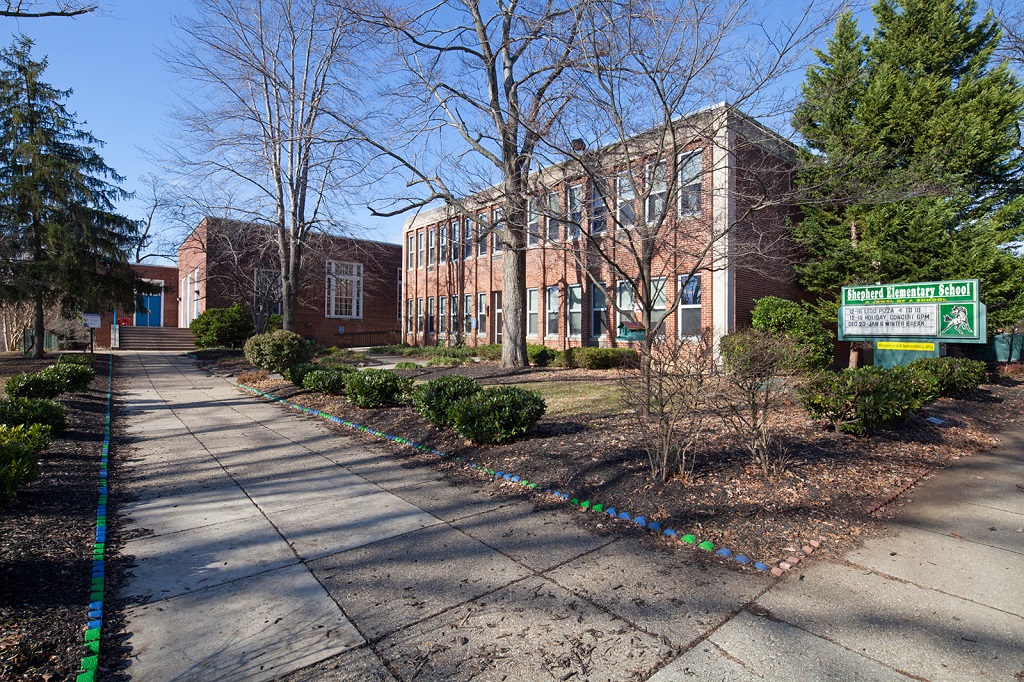
Contact us Previous Next
Parcel 11B
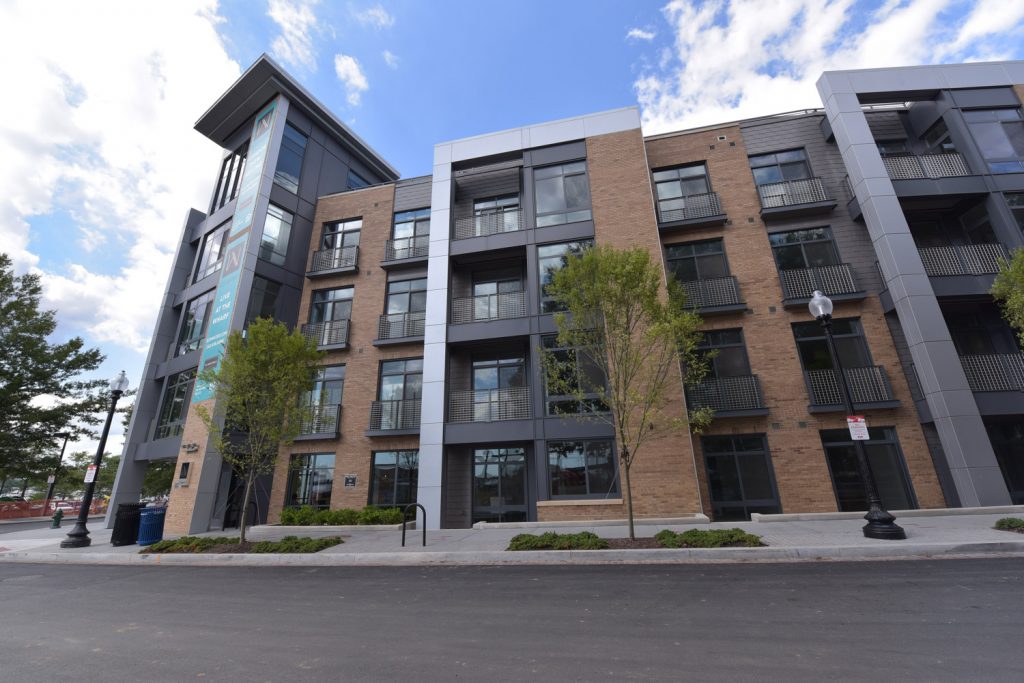
The residential building has 108-units totaling approximately 105,000 square feet. Amenities include an entrance lobby, landscaped courtyard, club room, private rooftop and courtyard. The five-story condominium building is set over top of a one-story garage substructure with a façade of brick, Metal Panels and Glass. Our scope of work played an intricate part to the […]
Ridge Road Community Center
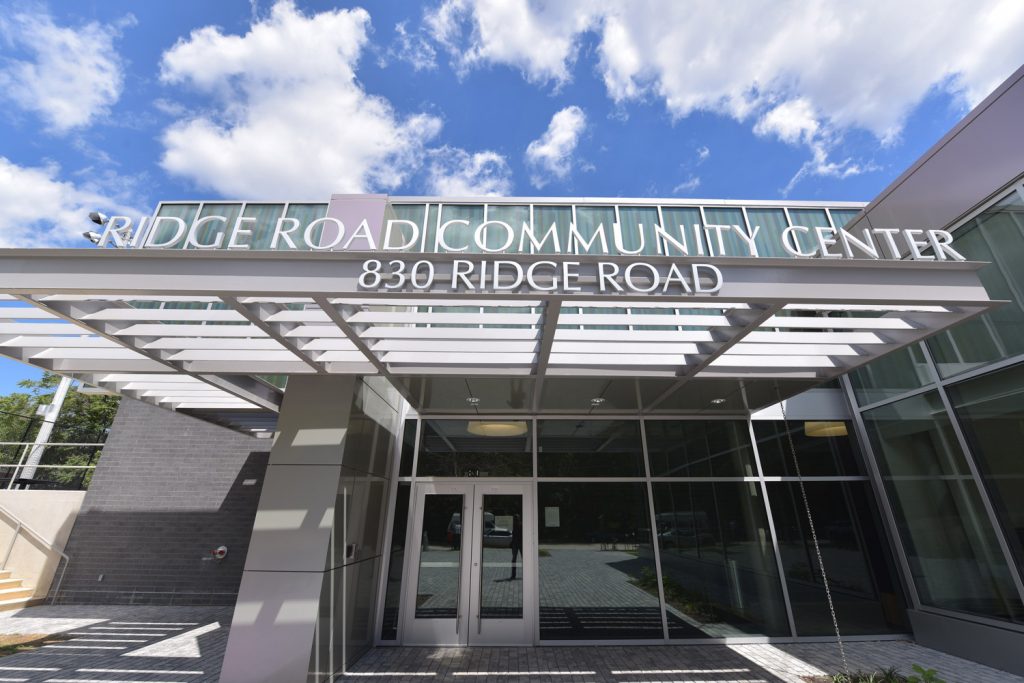
Location: Washington, DC General Contractor: Turner Construction Contact us Previous Next
Reston Metro Station
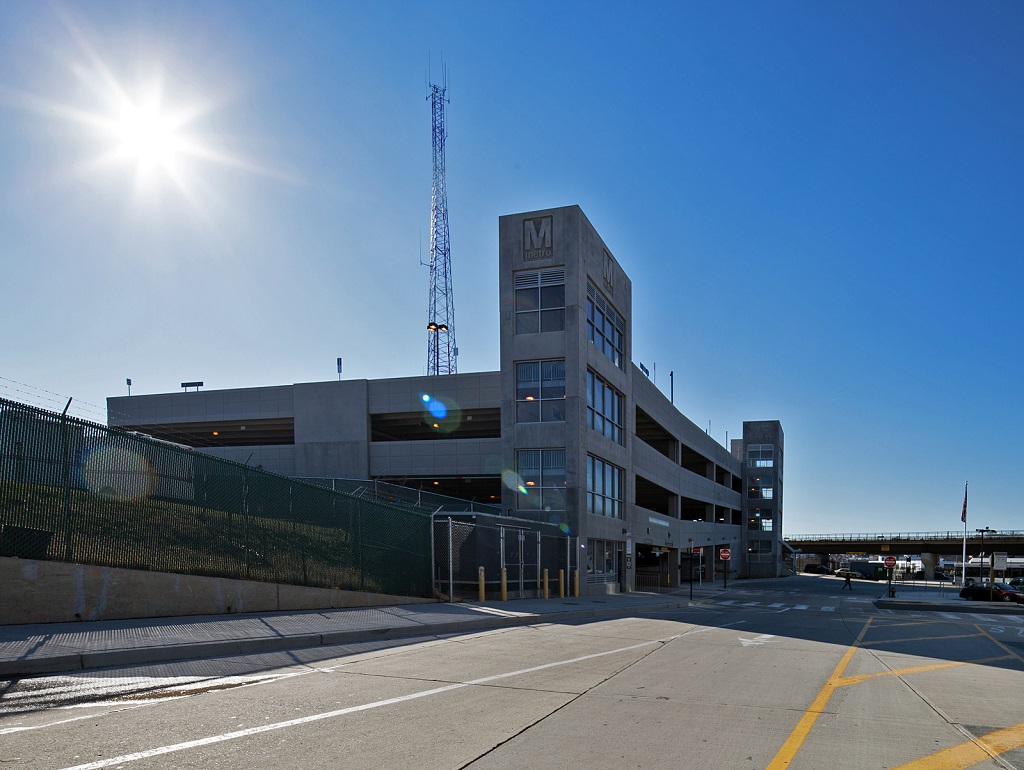
Aperture Apartments, a 421-unit luxury building in Reston, Va., was co-developed by The Bozzuto Group and Veatch Commercial Real Estate which also includes 32,000 square feet of second-floor amenities. UGC self performed the installation of the Metal Panels, Glass/Glazing, and Storefront Entrances. Location: Reston, VA General Contractor: Bozzuto Construction Contact us Previous Next
Union Station
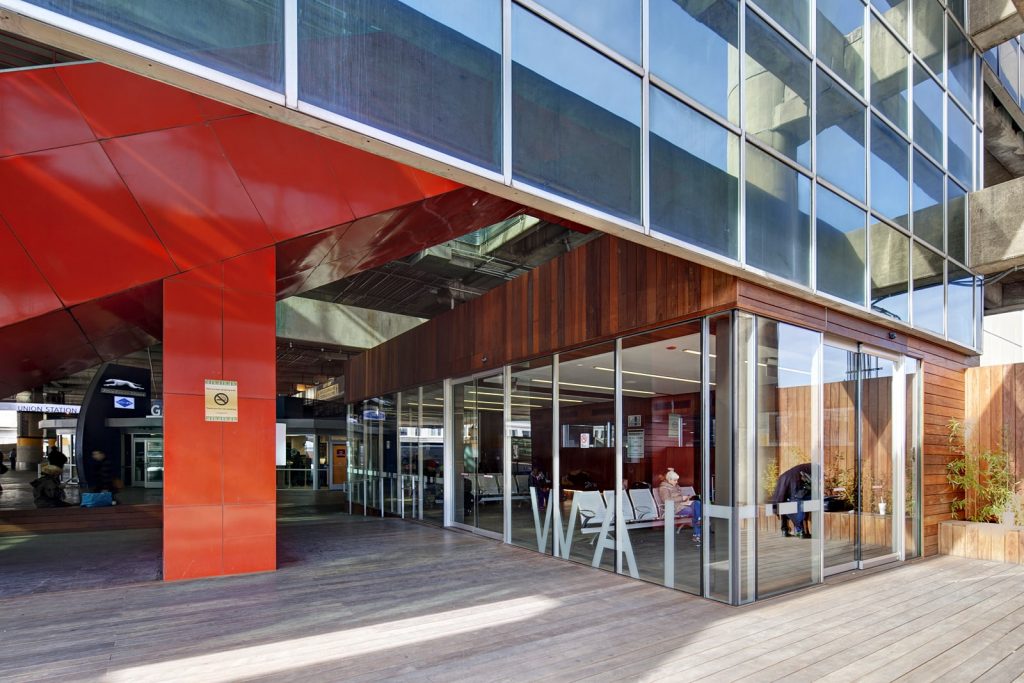
Washington, DC Scope: Interior Specialty Glass, Entrances & Storefronts General Contractor: Contact us
Mia Gemma
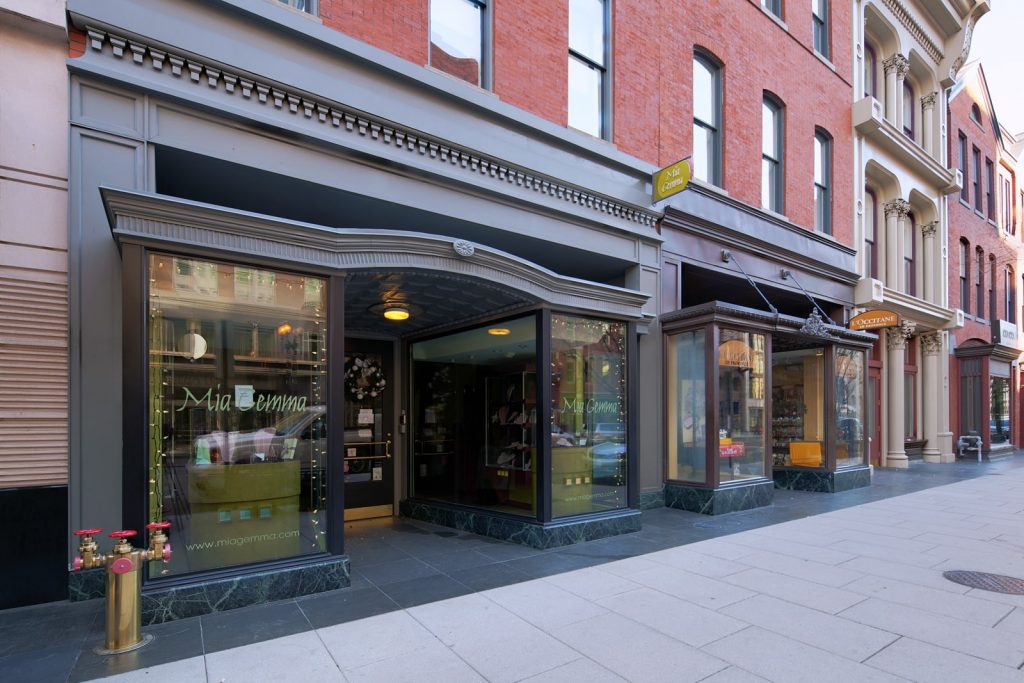
Washington, DC Scope: Interior Specialty Glass, Entrances & Storefronts General Contractor: Contact us
Iron Horse Tap Room
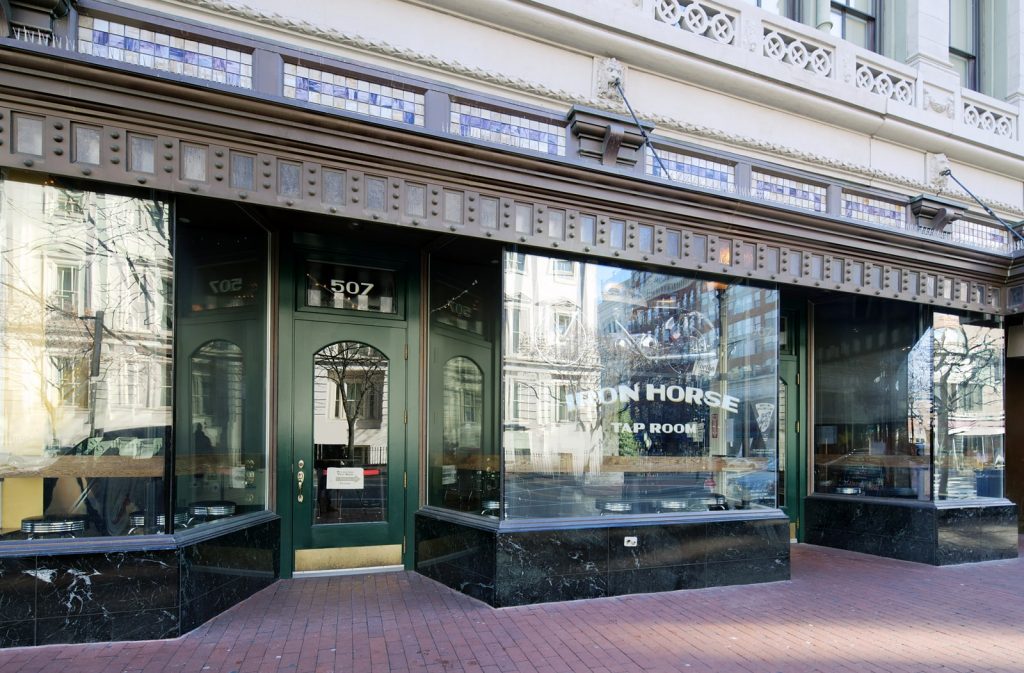
Washington, DC Scope: Interior Specialty Glass, Entrances & Storefronts General Contractor: Contact us
Del Frisco’s
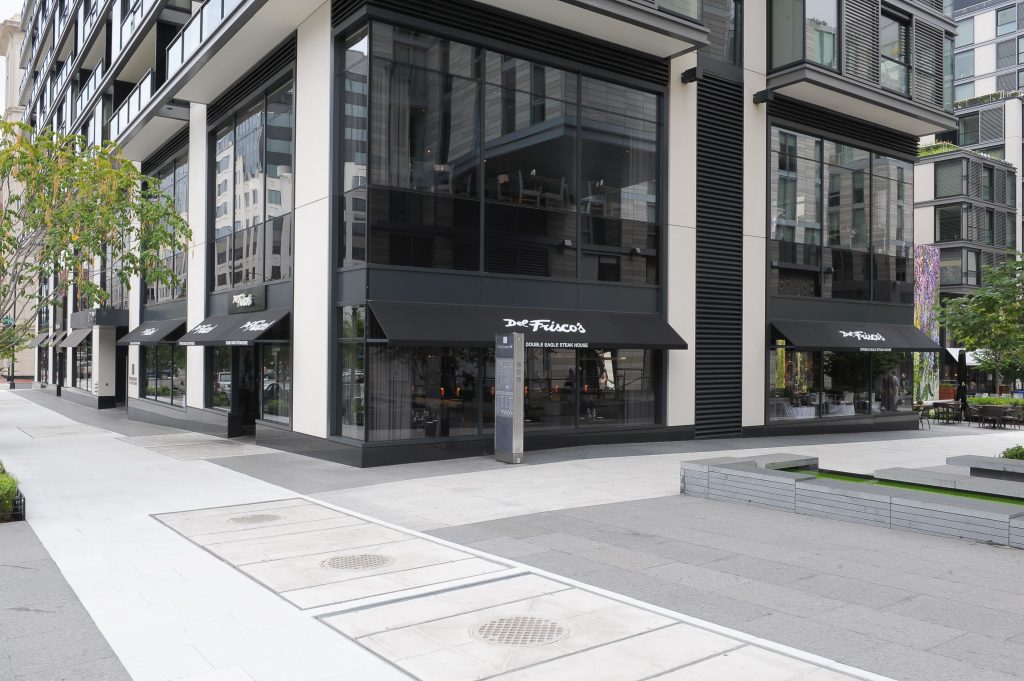
Washington, DC Scope: Interior Specialty Glass, Entrances & Storefronts General Contractor: Contact us
